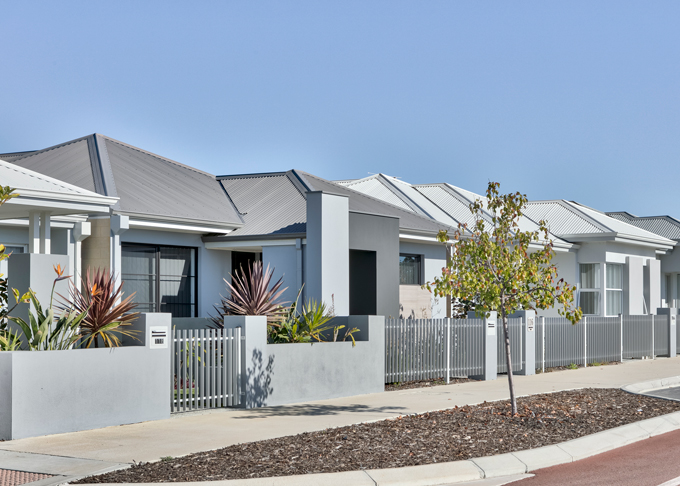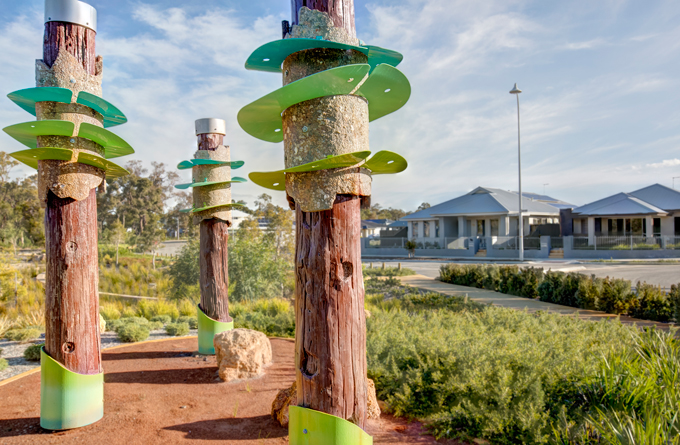Building Information
Design & Landscaping
Design Guidelines
Mirvac’s vision for Osprey Waters is for the development to harmonise with its surrounding context. These Design Guidelines apply to all residential development at Osprey Waters. The Design Guidelines must be read in conjunction with, and comply with, all other relevant statutory planning and building construction documents.
Looking to submit for Design Approval for your new home?
Mirvac has prepared an on line editable Design Approval check list to help you and your builder prepare & submit for Building Approval prior to construction of your new home.
We recommend you review this checklist along with the appropriate Design Guidelines to ensure that your plans comply prior to submission. This will assist in a smooth review process and quicker approvals can be issued.

Remember the Design Guidelines should be read in conjunction with all other relevant statutory planning and building construction documents. When submitting your plans please include the elevation, floor & site plan for your new home. Details of the desired external colours and materials are also needed.
Looking to submit for Design Approval for your new home? Download the Osprey Waters Design Guidelines
Download the Osprey Waters Design Guidelines checklist
We look forward to assisting you obtain Design approval for your new home and if you have any queries regarding the process or anything else please email the approvals team at designapprovals.wa@mirvac.com.
House and Land
House and Land Submission Form
Complete the interactive house and land package submission form here >
House and Land Package Terms and Conditions
Download the builder house and land package T&Cs here
Titles and Building
Restrictive Covenants
Download the Restrictive Covenant for Osprey Waters – Stage 1
Download the Restrictive Covenant for Osprey Waters – Stage 2B
Download the Restrictive Covenant for Osprey Waters – Stage 3
Download the Restrictive Covenant for Osprey Waters – Stage 5
Dowonload the Restrictive Covenant for Osprey Waters - Stage 6A
Download the Restrictive Covenant for Osprey Waters - Stage 6B
Download the Restrictive Covenant for Osprey Waters - Stage 9A
Download the Restrictive Covenant for Osprey Waters - Stage 9B
Download the Restrictive Covenant for Osprey Waters - Stage 9C
Download the Restrictive Covenant for Osprey Waters - Stage 7A

Deposited Plans
Foreshore Release (Stage 3A)- Plan 403317 for lots 354 - 378, 380 - 392, 417 - 428
The Point Release (Stage 3B)- Plan 405764 for lots 429, 430, 555- 558
Park Release (Stage 5)- Plan 405768 for lots 95 - 100, 128 - 146, 157 - 160, 182 - 189, 193 - 200, 279 - 283
Parkland Release (Stage 6A) - Plan 410570 for lots 341, 342, 435 - 447, 452 - 461, 466 - 485, 571 - 579
Parkland Release (Stage 6B) - Plan 412062 for lots 466-472, 477-485 and 571-573
Sittella Release (Stage 9A) - Plan 408055 for lots 270 - 278, 284 - 293
Goldfinch Release (Stage 9B) - Plan for lots 101-127, 161-165
Goldfinch Release (Stage 9C) - Plan 416051 for lots 166-181,
Heathwren Release (Stage 7A) - Plan 416779 for lots491-509
Sanderling Release (Stage 7B1) - Plan 419374 for lots 510-520
Seahawk Release (Stage 7B2) - Plan 419676 for lots 464-465, 486-488, 521-526, 529-533, 535-538, 565-568
Apostlebird Release (Stage 8) - Plan 420893 for lots 432-434, 462, 544-554, 559-562


